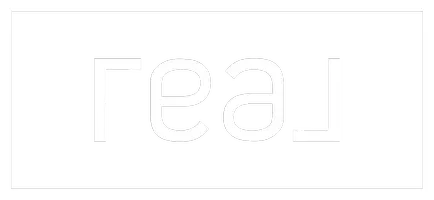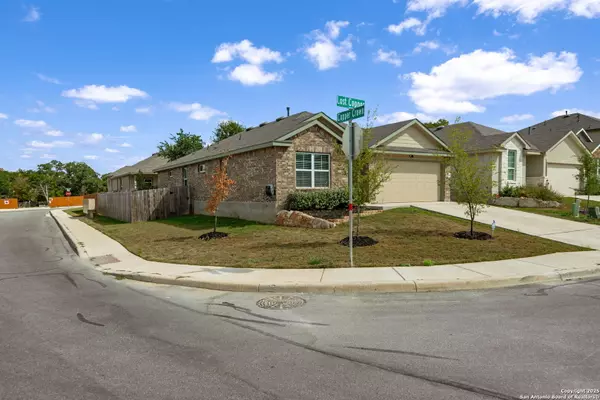
4 Beds
2 Baths
1,703 SqFt
4 Beds
2 Baths
1,703 SqFt
Key Details
Property Type Single Family Home, Other Rentals
Sub Type Residential Rental
Listing Status Active
Purchase Type For Rent
Square Footage 1,703 sqft
Subdivision Copper Canyon
MLS Listing ID 1915451
Style One Story
Bedrooms 4
Full Baths 2
Year Built 2023
Lot Size 5,662 Sqft
Property Sub-Type Residential Rental
Property Description
Location
State TX
County Comal
Area 0400
Rooms
Master Bathroom Main Level 13X8 Tub/Shower Separate, Double Vanity
Master Bedroom Main Level 16X15 Split, DownStairs, Walk-In Closet, Full Bath
Bedroom 2 Main Level 12X10
Bedroom 3 Main Level 12X11
Bedroom 4 Main Level 12X11
Dining Room Main Level 13X11
Kitchen Main Level 17X16
Family Room Main Level 22X16
Interior
Heating Central
Cooling One Central
Flooring Carpeting, Vinyl
Fireplaces Type Not Applicable
Inclusions Washer Connection, Dryer Connection, Self-Cleaning Oven, Microwave Oven, Stove/Range, Gas Cooking, Refrigerator, Disposal, Dishwasher, Water Softener (owned), Smoke Alarm
Exterior
Exterior Feature Brick, Cement Fiber
Parking Features Two Car Garage
Fence Patio Slab, Covered Patio, Privacy Fence, Mature Trees
Pool None
Roof Type Composition
Building
Foundation Slab
Sewer Sewer System
Water Water System
Schools
Elementary Schools Johnson Ranch
Middle Schools Smithson Valley
High Schools Smithson Valley
School District Comal
Others
Pets Allowed Yes
Miscellaneous Broker-Manager


"My job is to find and attract mastery-based agents to the office, protect the culture, and make sure everyone is happy! "






