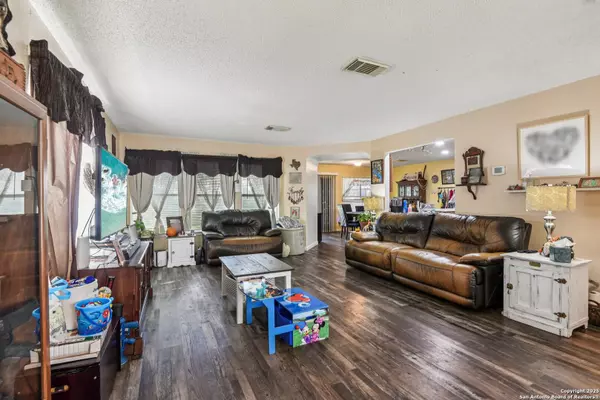
3 Beds
3 Baths
1,879 SqFt
3 Beds
3 Baths
1,879 SqFt
Key Details
Property Type Single Family Home
Sub Type Single Residential
Listing Status Active
Purchase Type For Sale
Square Footage 1,879 sqft
Price per Sqft $122
Subdivision Crestridge
MLS Listing ID 1916097
Style Two Story,Other
Bedrooms 3
Full Baths 2
Half Baths 1
Construction Status Pre-Owned
HOA Fees $165/ann
HOA Y/N Yes
Year Built 1996
Annual Tax Amount $4,568
Tax Year 2025
Lot Size 4,443 Sqft
Property Sub-Type Single Residential
Property Description
Location
State TX
County Bexar
Area 1600
Rooms
Master Bathroom 2nd Level 5X8 Tub/Shower Combo, Single Vanity
Master Bedroom 2nd Level 14X18 Upstairs, Walk-In Closet, Full Bath
Bedroom 2 2nd Level 16X12
Bedroom 3 2nd Level 13X12
Living Room Main Level 16X24
Dining Room Main Level 16X11
Kitchen Main Level 13X10
Family Room 2nd Level 8X15
Interior
Heating Central
Cooling One Central, One Window/Wall, Heat Pump
Flooring Carpeting, Vinyl
Inclusions Washer Connection, Dryer Connection, Cook Top, Self-Cleaning Oven, Stove/Range, Disposal, Dishwasher, Ice Maker Connection, Smoke Alarm, Electric Water Heater, Garage Door Opener, Smooth Cooktop, Solid Counter Tops, Carbon Monoxide Detector
Heat Source Electric
Exterior
Exterior Feature Patio Slab, Covered Patio, Privacy Fence, Sprinkler System, Double Pane Windows, Mature Trees
Parking Features One Car Garage, Oversized
Pool None
Amenities Available None
Roof Type Composition
Private Pool N
Building
Foundation Slab
Sewer Sewer System, City
Water City
Construction Status Pre-Owned
Schools
Elementary Schools Millers Point
Middle Schools Kitty Hawk
High Schools Judson
School District North East I.S.D.
Others
Acceptable Financing Conventional, FHA, VA, Cash
Listing Terms Conventional, FHA, VA, Cash
Virtual Tour https://www.zillow.com/view-imx/2886cc47-1695-4094-a6bd-9b1f3d5875c4?initialViewType=pano&utm_source=dashboard


"My job is to find and attract mastery-based agents to the office, protect the culture, and make sure everyone is happy! "






